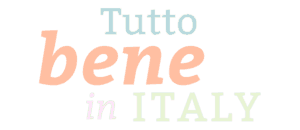The abbey of Santa Maria to Staffarda is located on the plain nine kilometers from Saluzzo, in the direction of Pinerolo. The abbey was founded on July 25, 1135 by Manfredo I. del Vasto, the first margrave of Saluzzo.
The complex was built in the Romanesque and Gothic style. The Cistercians preferred simple structures for their buildings, did without pictures and used natural building materials, such as clinker bricks, which remained unplastered.
The first monk of the abbey was Pietro, a student of St. Bernard. The abbey was a division of the Tiglietto Abbey, also founded by S. Bernhard. Santa Maria zu Staffarda soon became the most famous brotherhood of the Cistercians in the Margraviate of Saluzzo.
During the 12th and 13th centuries, Staffarda developed into a thriving agricultural center where fairs and markets were held; since it was only an economic power, the monastery could even lend money.
Due to the lack of reforms, only a few monks lived in the monastery at the end of the 15th century.
The abbey suffered another severe blow from the famous Battle of Staffarda in 1690, which was won by the French General Catinat against the Austrian – Piedmontese troops led by Vittoria Amedeo 1.
In 1750, the monastery was given to the Turin Order of Mauritians by the bull enacted by Pope Benedetto XIV, who is still the owner today.
Santa Maria zu Staffarda is currently a large agricultural estate, the church is the seat of the parish of the same name.
The Santa Maria Abbey Complex at Staffarda
The Church
Construction started around 1150 and was completed around 1210. The church captivates with its spaciousness, beautiful, slim forms and shows the era of the transition from the Romanesque to the Gothic architectural style.
The narthex (porch of the facade) and the bell tower were built in 1250. The floor plan, which is based on a basilica, shows unusual features for the architecture of the Cistercians: for example, the transept does not protrude on the side wings and the ships end in semicircular apses. In compliance with S. Bernardo’s strict rule, the only available decorations in ribbons consist of alternating red and white bricks, which mark the pillars, arches and ribs.
Around 1507 the church was restored and consecrated again. During this period, the chiaroscuro frescoes of the facade, the installation of the choir on a still visible elevation (today part of the choir is kept in the Turin City Museum), the pulpit in pure Burgundian Gothic and the wonderfully painted, from the German school Wooden sculptures from the end of the 15th century: the cross, Our Lady and the Evangelist John.
In the apse you can also admire Pascale Oddone’s polyptych made of carved multicolored wood (1531). On the outer wings are the Archangel Gabriel, St. Bernhard, the St. Virgin and saint Benedict depicted.
The cloister
Next to the church is the cloister, which at first glance impresses with the wonderful dark red of the bricks. This is further emphasized by the white double columns of the archway and the green of the lawn.
The cloister was the center of monastic life. Opposite the cloister were the buildings that were reserved for the monks according to their status. The monks were divided into capitulars, the monks who followed the rule and the conversations as lay brothers, who mainly performed handicrafts.
Most of these buildings were destroyed during the Battle of Staffarda (1690). The north and west sides were rebuilt according to the original plans, with slim double columns.
From the cloister one once reached the refectories and the cells of the capitulars, as well as the vegetable garden, the cemetery, the “warm room” (for winter work) and the library on the east side.
The Chapter House
The chapter house is divided into nine fields by four central columns that support the cross vault. There are two elegant triplet windows on the entrance side. It is the place where the whole community met there daily for readings and to hear the senior monks talk.
The Hostel
The ground floor (slightly sunk in relation to the courtyard, entry through a side door) is still completely intact; it comprises a living room with two naves and fields that served as a refectory for the pilgrims. The huge stone pillars support capitals and ornaments with foliage decorations.
The Market Hall
The brick vault with pointed arches is supported by wide columns that also serve as the foundation. The hall is a witness to the work and trade carried out by the monks in Staffarda.
Visits and Tours
The Santa Maria zu Staffarda Abbey is located in the municipality of Revello, Piazza Roma 2.
Opening hours
April – September 9 a.m. – 12.30 p.m. and 2.30 p.m. – 6 p.m., closed on Mondays
October to March: 9 a.m. to 12.30 p.m. and 2 p.m. to 5 p.m., closed on Mondays
Please ask us if you would like a guided tour of the abbey in your language.












